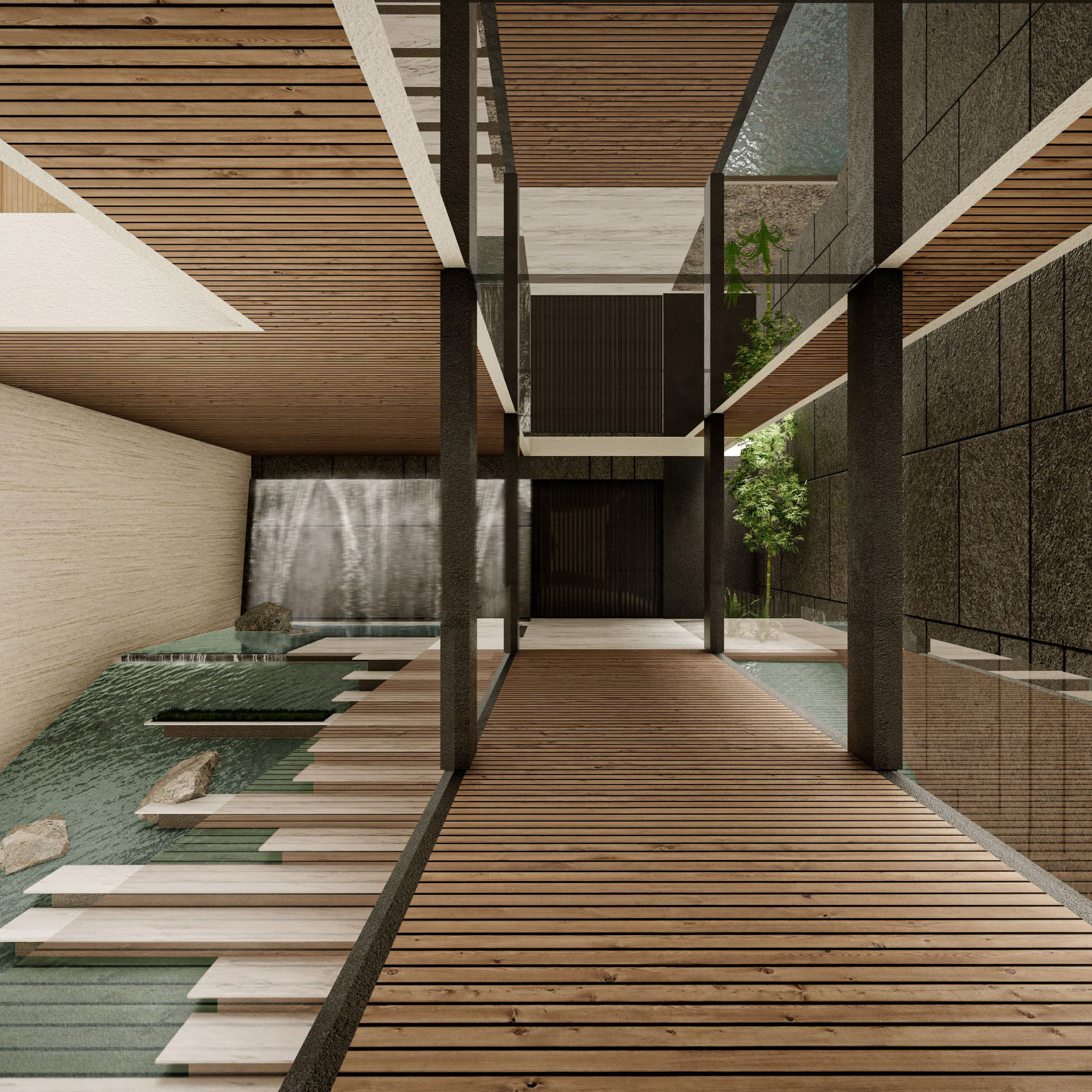
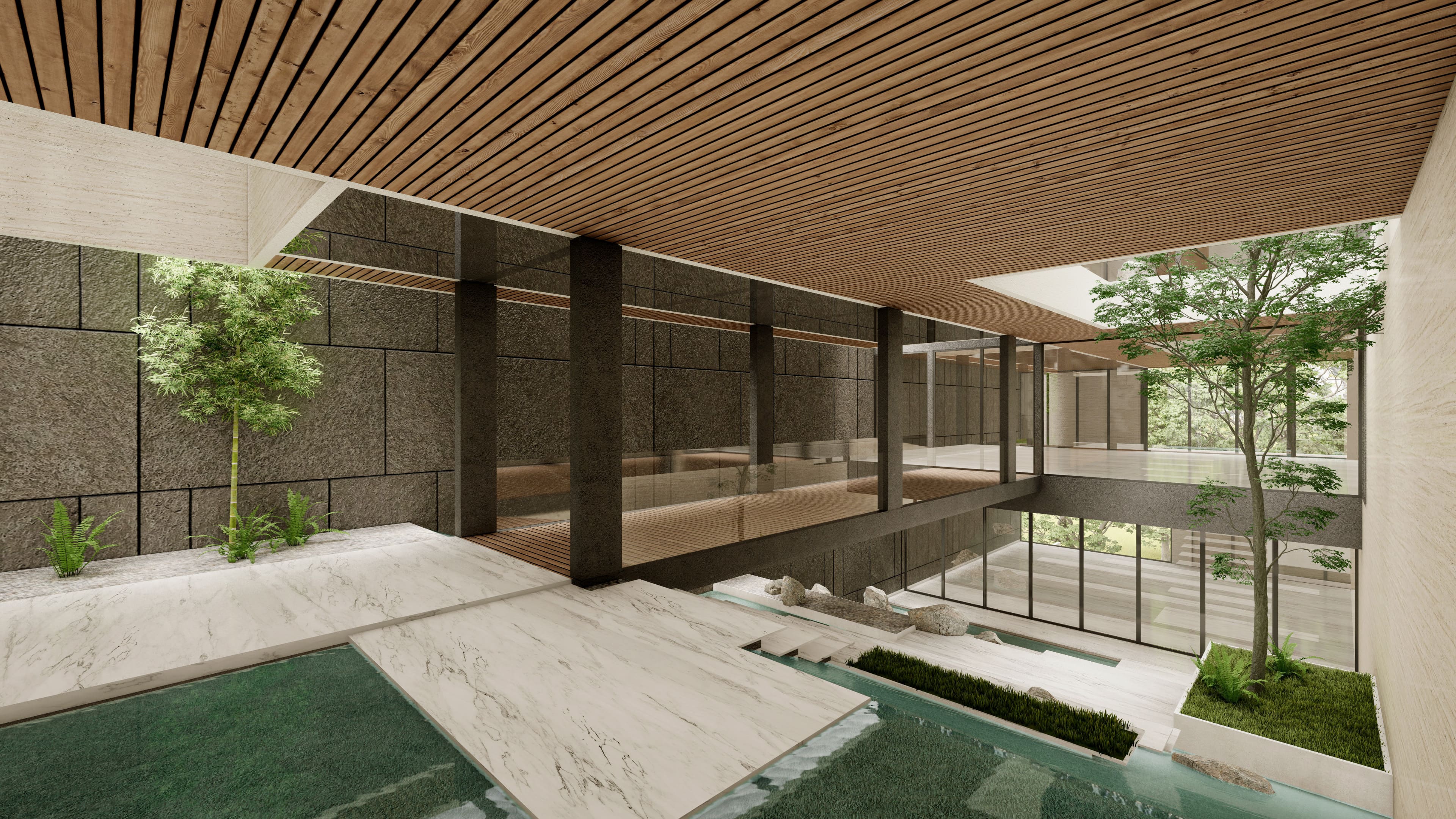
Carved into a dramatic cliffside, Villa Taman Dayu is a masterclass in adapting architecture to landscape.
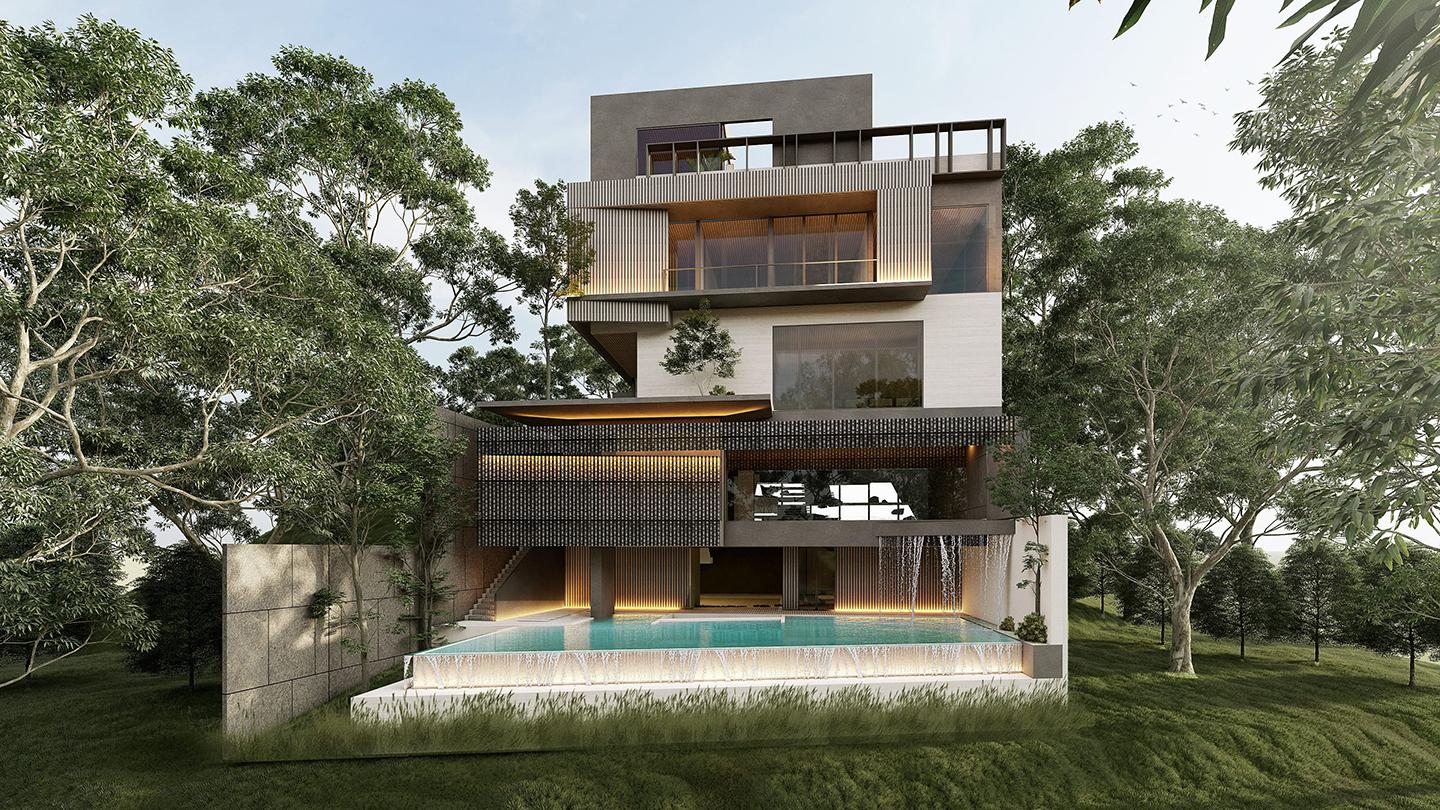
From the street, it presents itself as a modest two-story home; from the rear, it cascades into five levels, unfolding like a story waiting to be told.
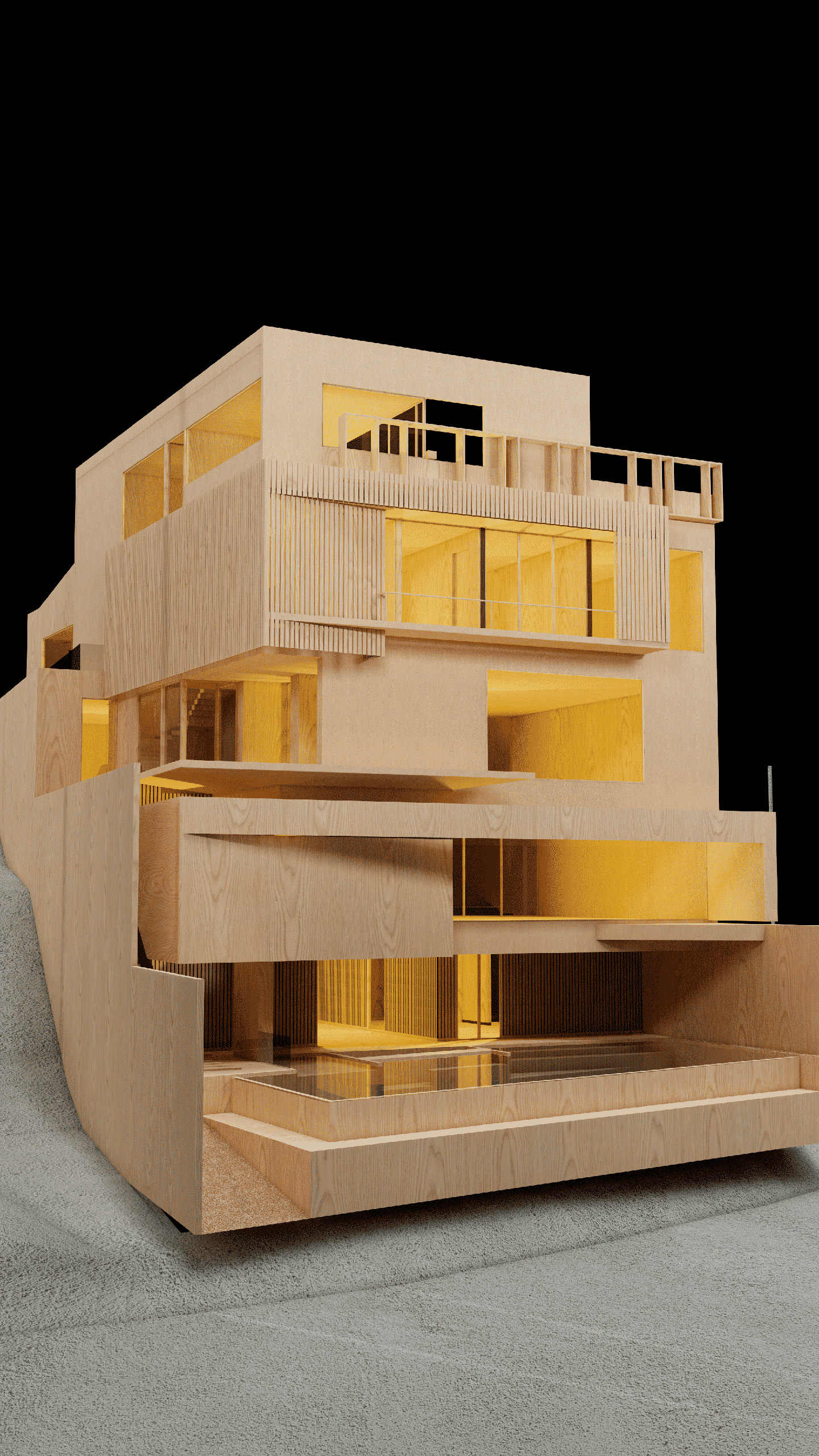
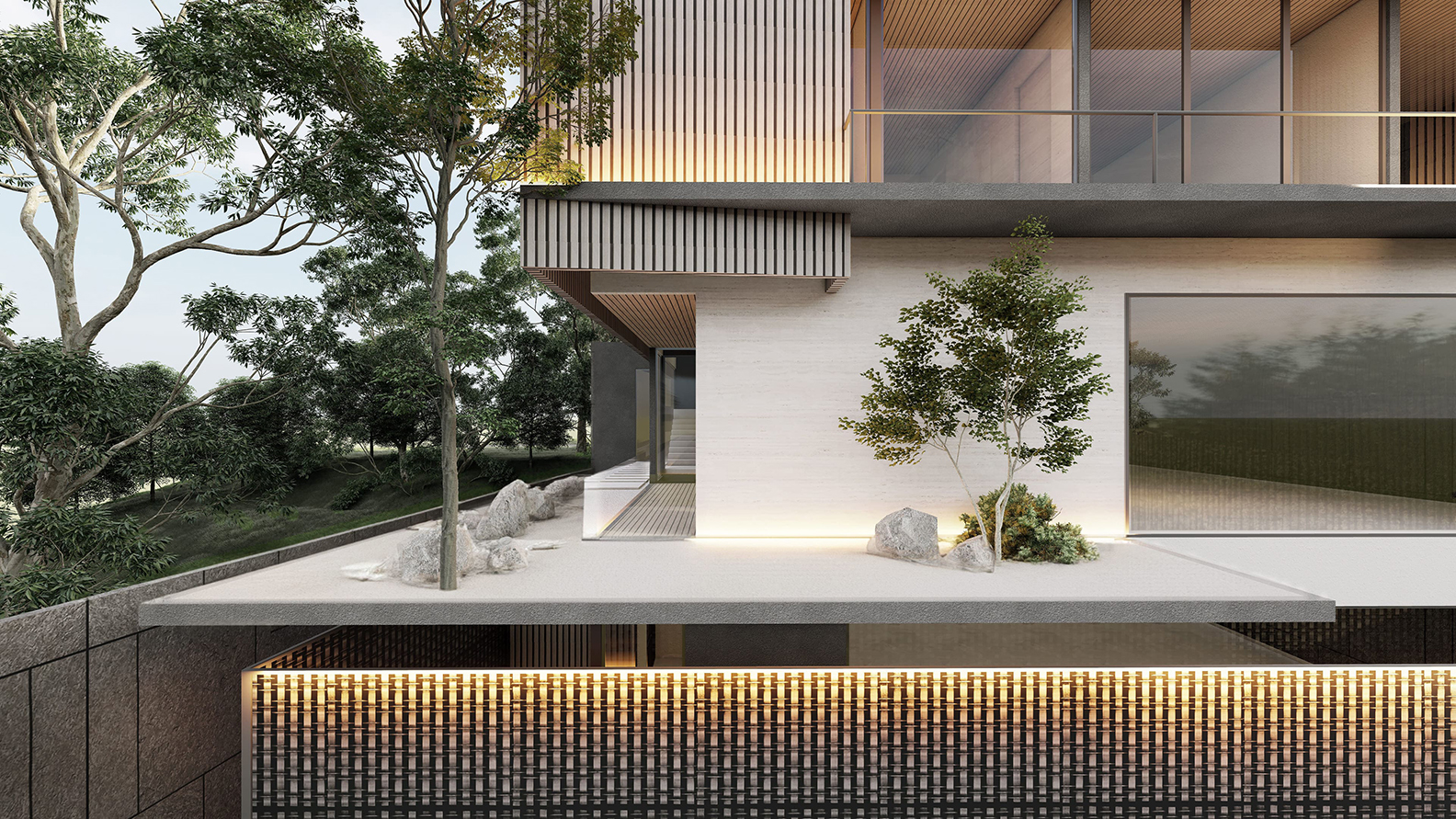
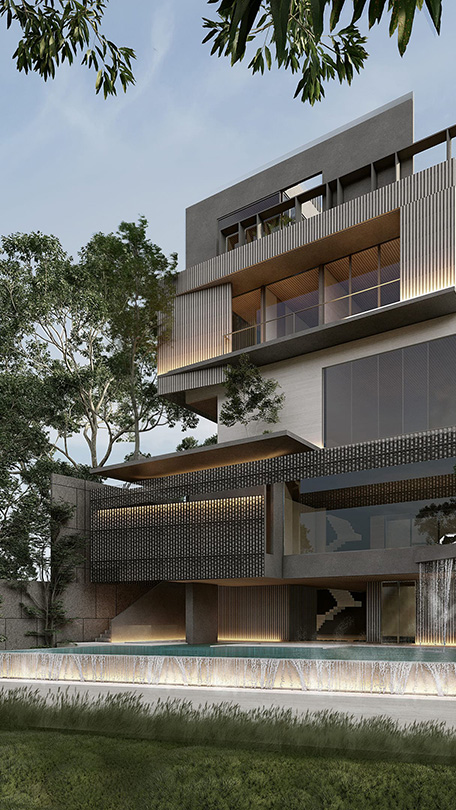
Inside, spaces are alive with movement—vegetation creeps indoors, a waterfall anchors the garden, and features like the sauna and jacuzzi invite moments of leisure. It is a house designed for gathering, where the architecture amplifies joy.
